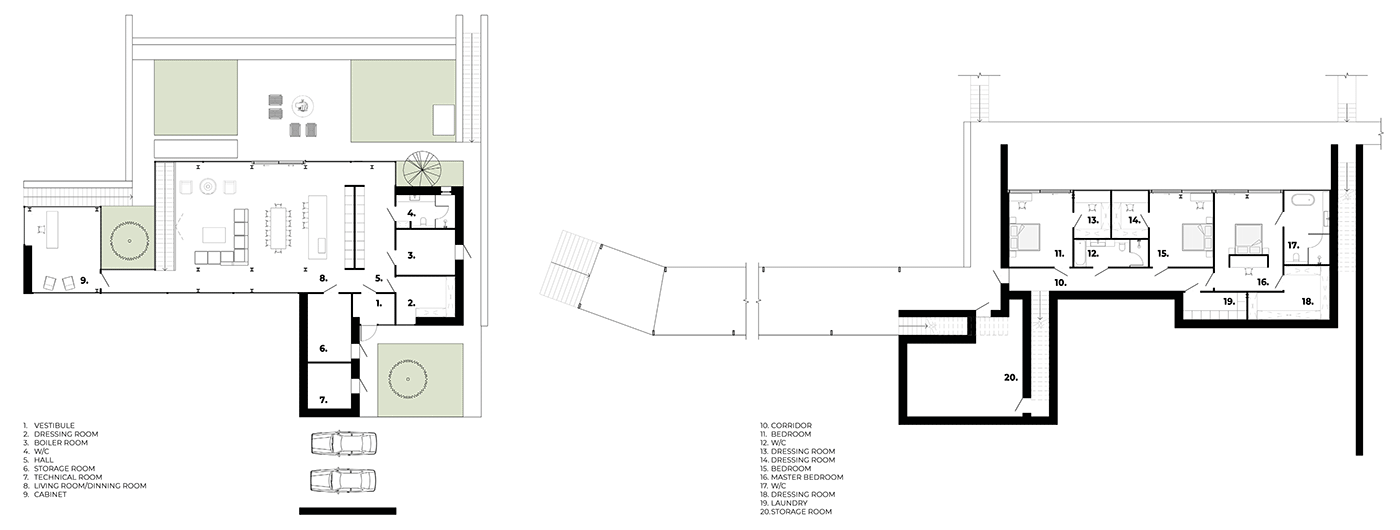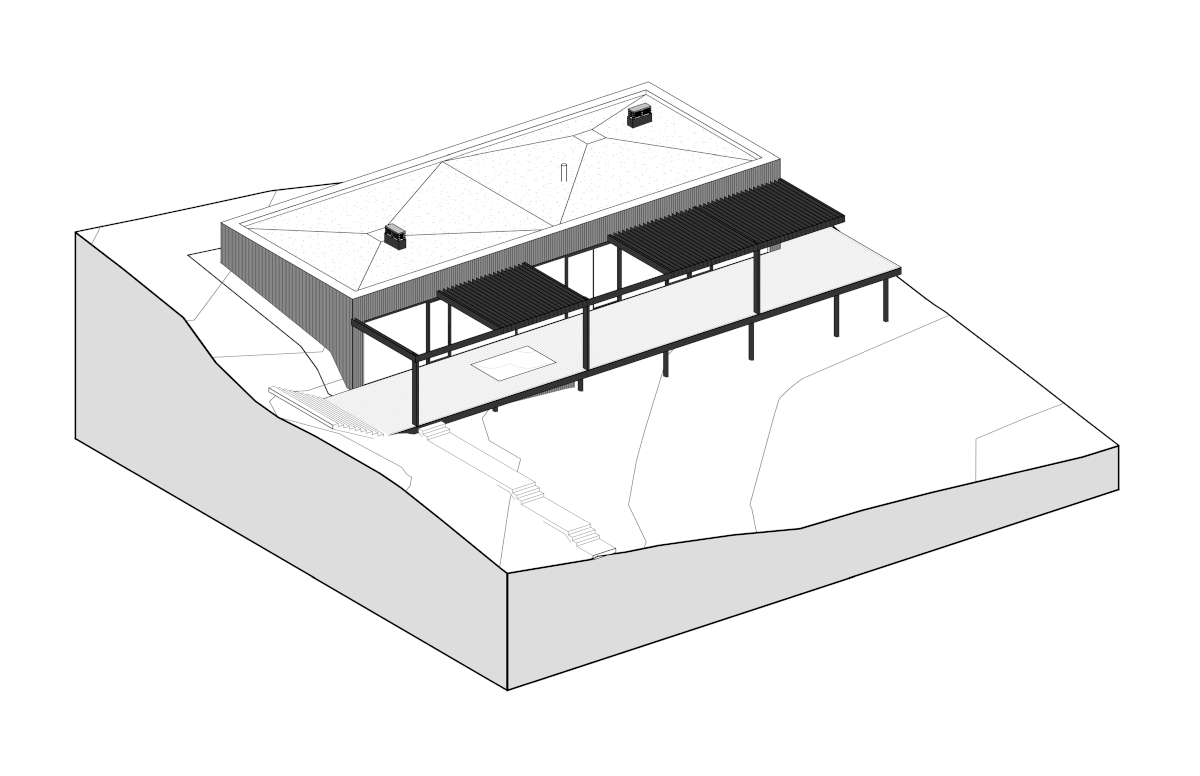
NURKKA HOUSE
architectural project by ZROBIM architects
ARCHITECTS: Ksenia Shpakova, Matthew Oleinikov
LOCATION: Karelia, Russia | AREA: 423 sq.m. | YEAR: 2022
LOCATION: Karelia, Russia | AREA: 423 sq.m. | YEAR: 2022


NURKKA HOUSE is a whole complex of buildings and improvements, which includes a dwelling house, bathhouse, frame paths, pier, a separate garage with a guest park and boathouse. In the future it is planned to expand the complex to include a farm and a tree house at the back of the site.
In working on the project, we adhered to the principle of minimal interference with nature. For example, all the paths are above grass level, so nature is left untouched.
In working on the project, we adhered to the principle of minimal interference with nature. For example, all the paths are above grass level, so nature is left untouched.

HOUSE

Numerous terraces create a feeling of fullness of space, the house seems larger than
it really is, but at the same time delicately blends in with the surroundings.
The house has exploitable roofs and it helps to dissolve it in the nature.



BATHHOUSE
The bathhouse is connected to the main house by a gallery terrace with a font.



GARAGE
The complex includes a garage with a green roof cut into the relief.
Next to it there is a carport, which serves as an observation deck,
from which a great view of Lake Ladoga opens.




Thanks !
