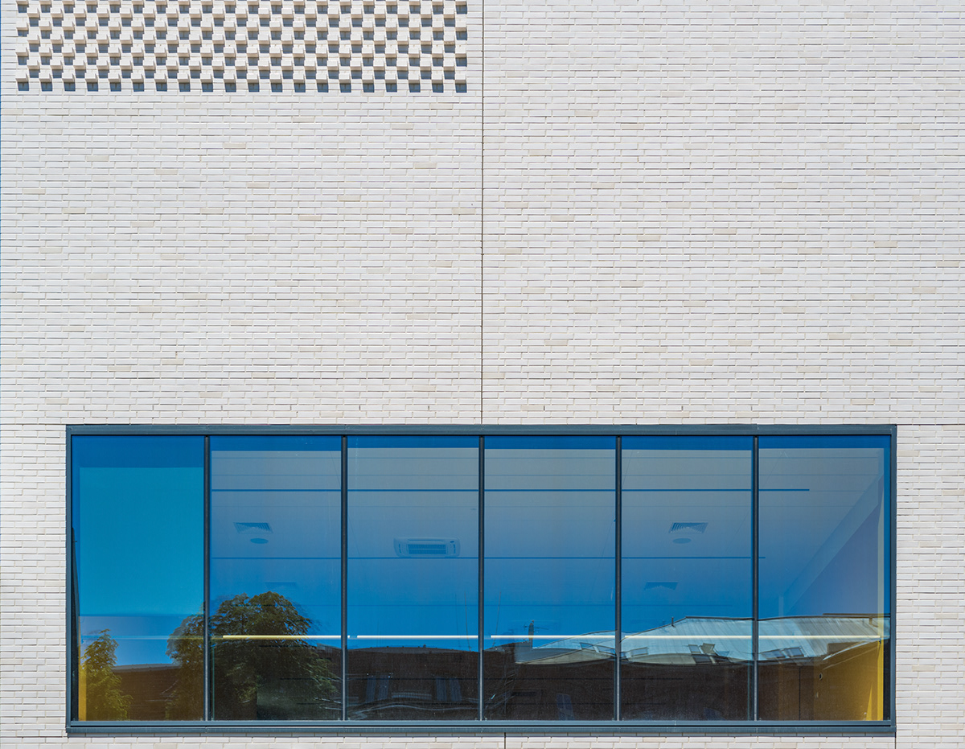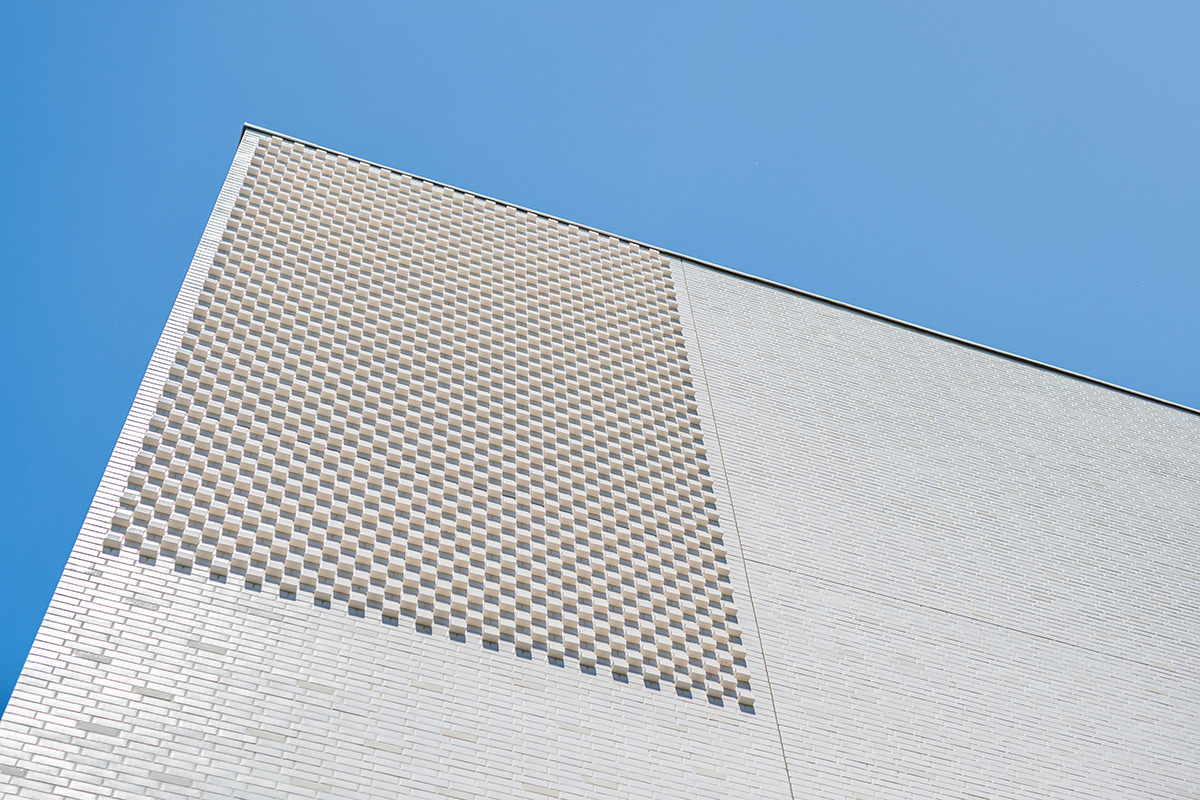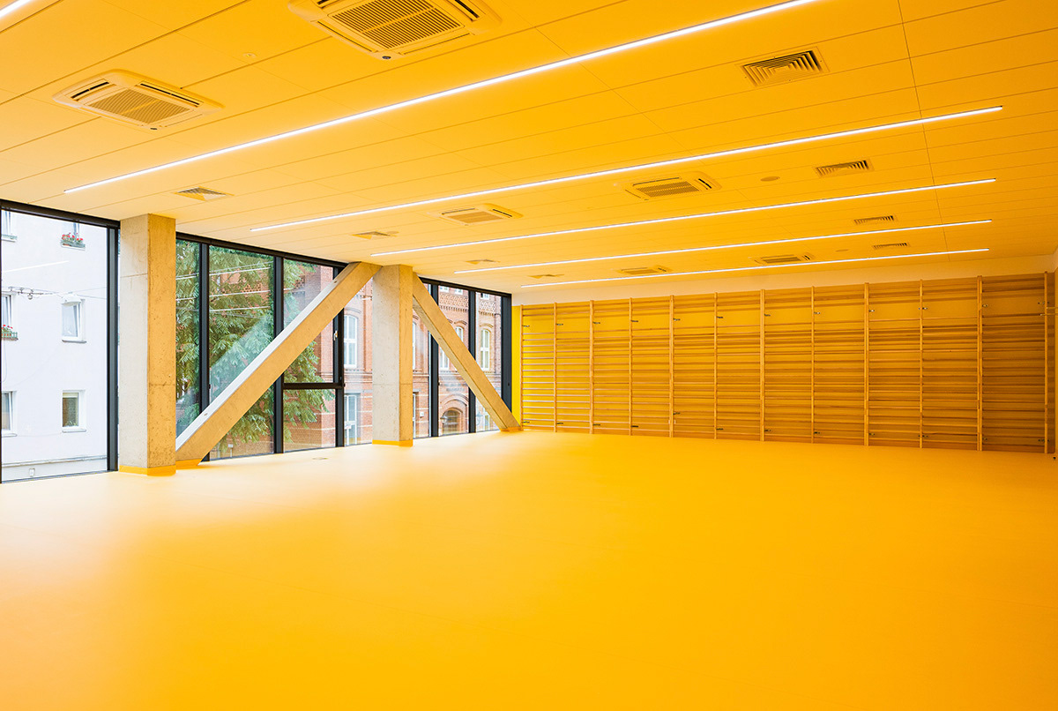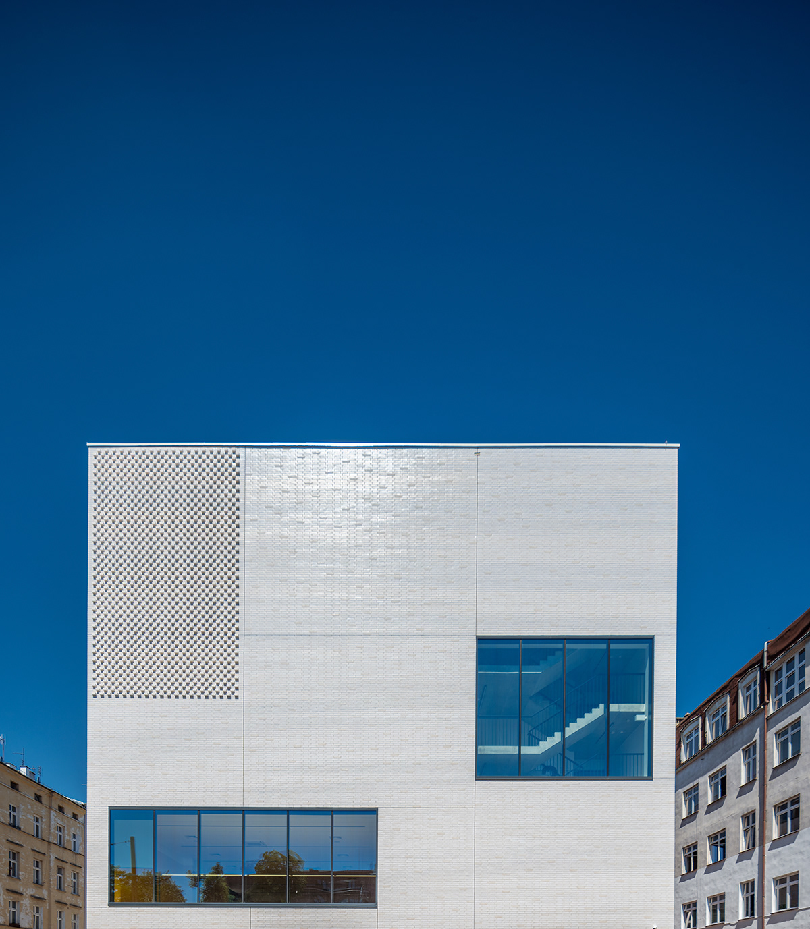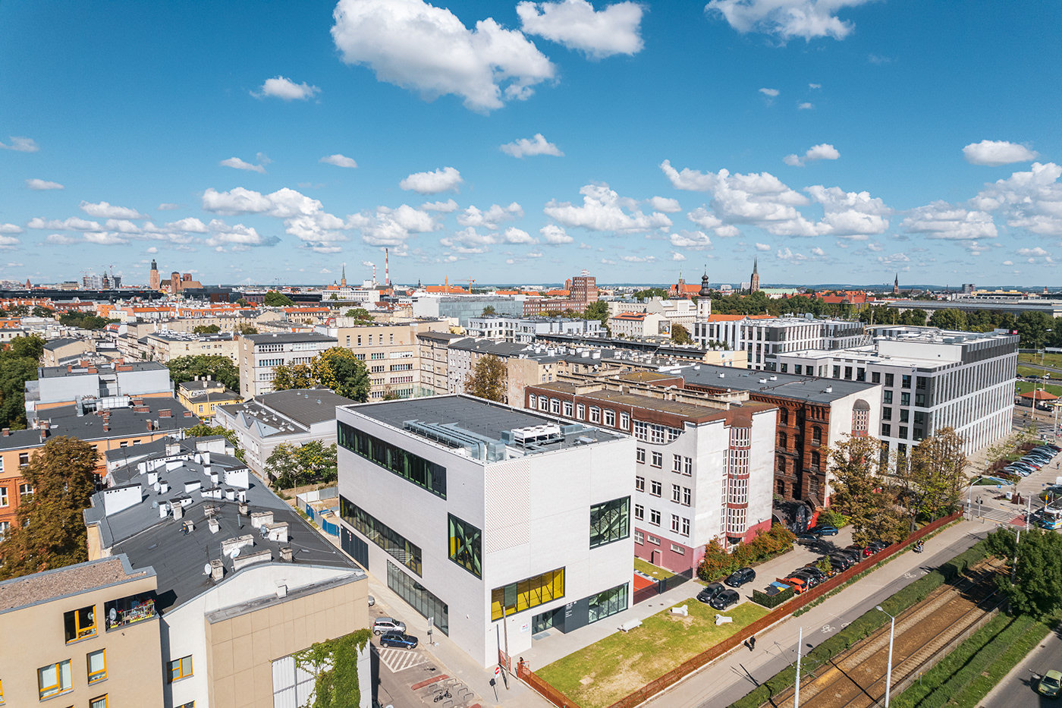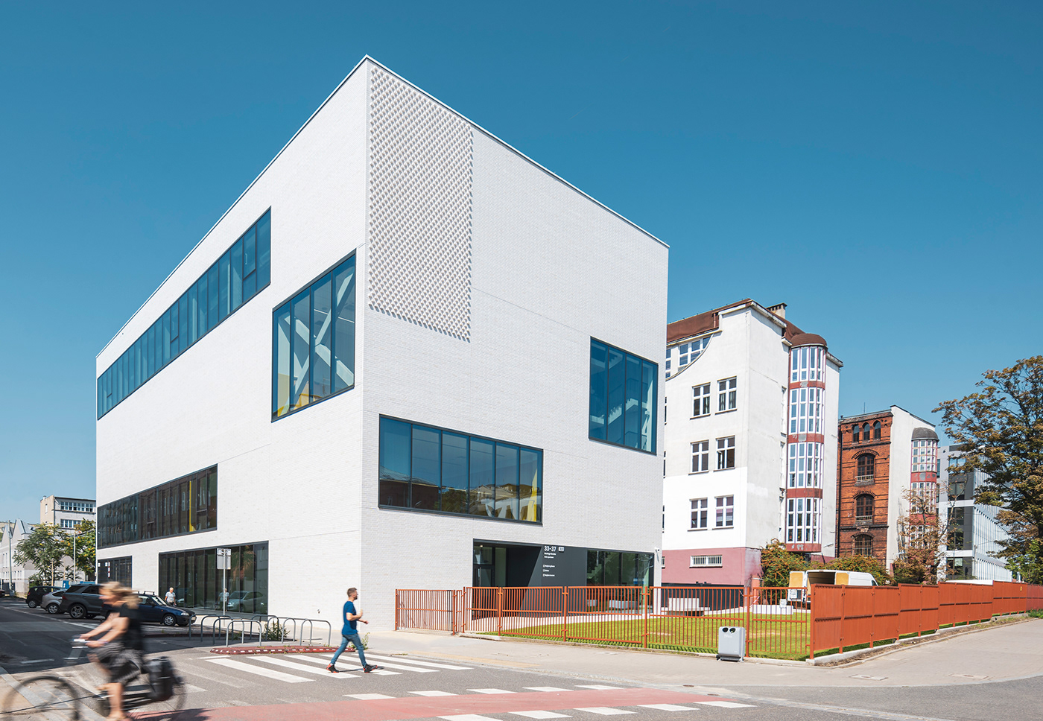
Hybrid sport complex with fencing hall
Wrocław
team: Piotr Zybura (main architect), Marta Bazan, Sylwian Moska
Cooperation: Tomasz Bojęć, Maja Cichocka, Szymon Ciupiński, Andrzej Doktor,
Jakub Dunal, Agnieszka Gałwiaczek, Joanna Karnicka, Nicole Kowalczuk,
Jakub Marczewski, Maciej Marszał, Karol Mądrecki, Kamila Modzelewska, Anna Sobiech
project: 2018
realization: 2021-2022

The building is a combination of two independently functioning objects in one compact volume - on the ground floor, there is a separate fencing block, which is accessible directly from the outside. A complex of sports halls for XIII secondary school is localized above, with a full-size gymnasium, a fitness room, a dance hall and a gym, as well as necessary facilities.
The form of the building is entirely subordinate to its function. The individual gymnasiums are arranged on top of each other like blocks to maximize the small space of the plot, minimize internal communication and include all necessary program functions.
The building is wrapped in a minimalist facade finished with white brick, in which the composition of windows reflects the functional layout of the interior. The simplicity of the form is accompanied by consistent and economical use of architectural detail, using full glazed and unglazed brick. The minimalist volume serves as an aesthetic counterpoint to the two existing wings of the school (the northern wing from 1887 by architect R. Pludemann and H.F. Steinbart with a brick facade decorated with glazed elements, and the southern wing from the 1990s by architect A. Prymon). Solid light bricks used on the facades acts as a mediator between the existing and newly designed building, old and new, tradition and modernity.
