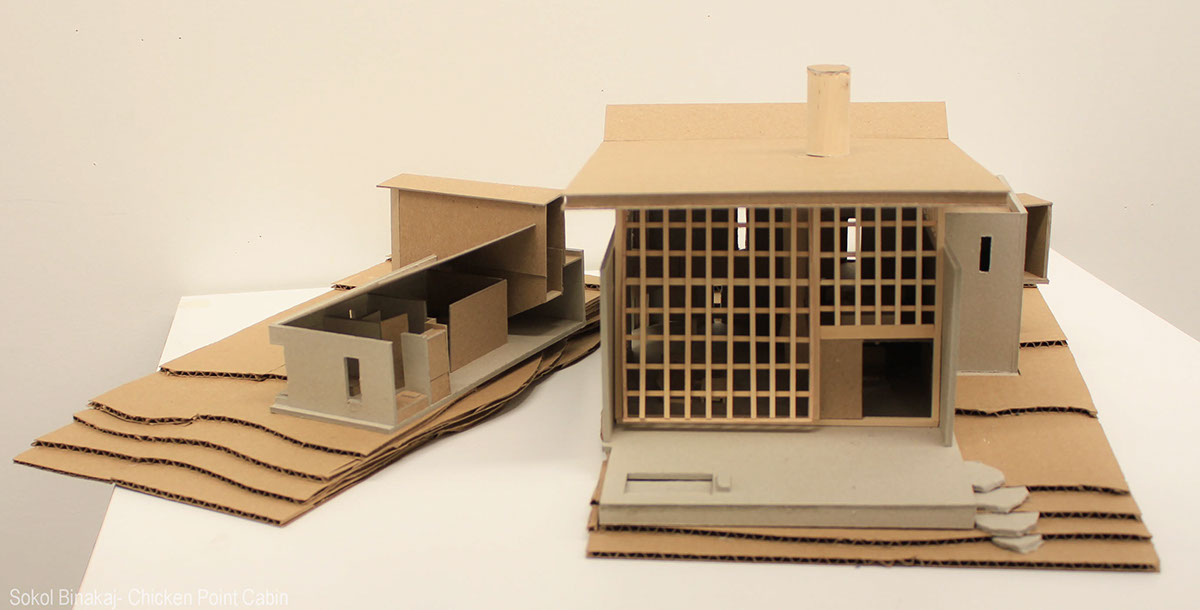These are drawings and models of Chicken Point Cabin (Tom Kundig), from my Studio I final. The idea of this project was to walk through architects steps to analyze and understand their process. Also perfecting the modeling and drawing skills. Project was fully achieved by using hand tools only.

Model at 3/16Th scale.


The opening of the model helps us understand the light and the interior design.

As shown on the actual project the main point of this cabin is the big window that opens towards the lake.
That function it is also operational and shown on the model.

These study models show the separation of the materials and how they support each other. The basswood in this case indicates the steel in the building. Were the chip board represents the plywood used to separate spaces.
Model at 3/32Th scale.

This diagram model represents the main light source of the "box". Model at 3/32Th scale.

This two point perspective drawing leads towards ones imaginary. Showing how would the cabin look if you were able to explode some parts of it. This drawing also tries to connect the realistic feel (free hand drawing) to the architecture aspect (precise drawing). Which is a metaphor of how the architect by using raw material was trying to connect to the nature.

Trying to understand the different points of the cabin through diagrams at 3/32Th scale.









All drawings are done at 1/8Th scale.


