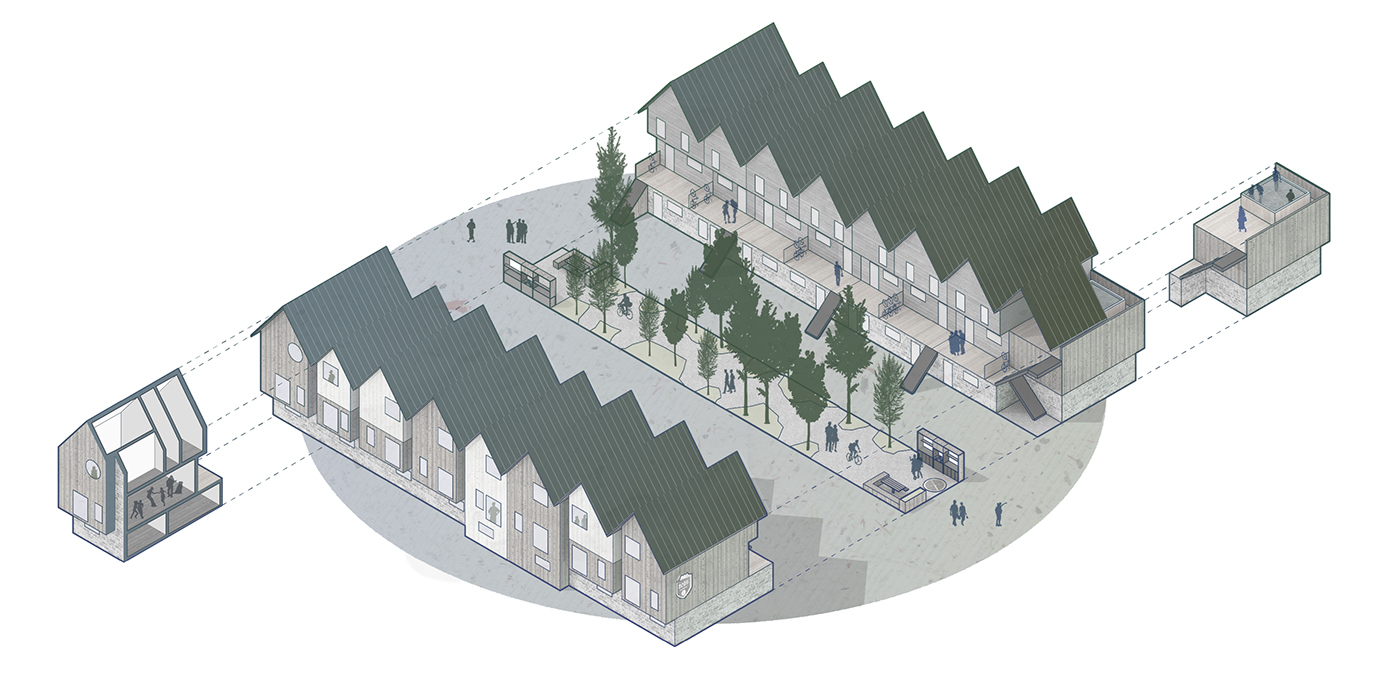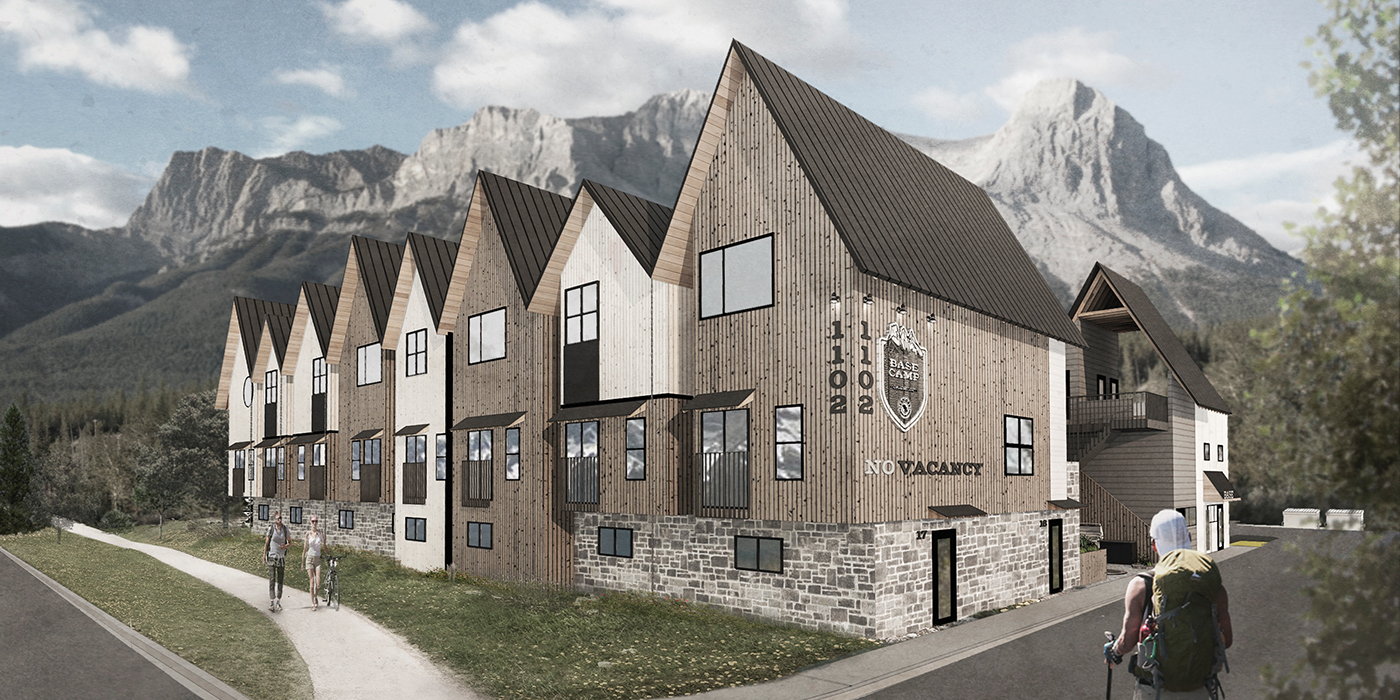
Base Camp
The Base Camp buildings are a re-interpretation of the traditional mountain dwelling. The building mass is broken down into simple, archetypal forms that reference historical building typologies seen during the early days of settlement in Canmore and other mountain villages. The materials used on the exterior are locally sourced and are in keeping with the materials traditionally used, including vertical and horizontal wood cladding and rundlestone masonry for the ‘chimney’ element. Each ‘hut’ is unique from the exterior, allowing residents to identify with their lodging during their stay at Base Camp. The windows frame the mountains in memorable ways, ensuring the landscape has a strong presence from within.
In each residence an emphasis is placed on community spaces. A central, elevated island on the main floor allows for an extended prep space while cooking and is re appropriated at dinnertime into a large farm table capable of seating all of the lodgers at once. From the courtyard each dwelling has a patio and a dedicated space for gear storage. Located in the center of the courtyard is a series of hot tubs that vary in temperature, providing a great place to relax, gather, and story tell after a day of experiencing the splendours of the Rocky Mountains.
Location: CanmoreSize: 34 unit townhouse
Client: Big Moose Developments
Collaborators: Systemic Architecture Inc.
Completion: TBD



