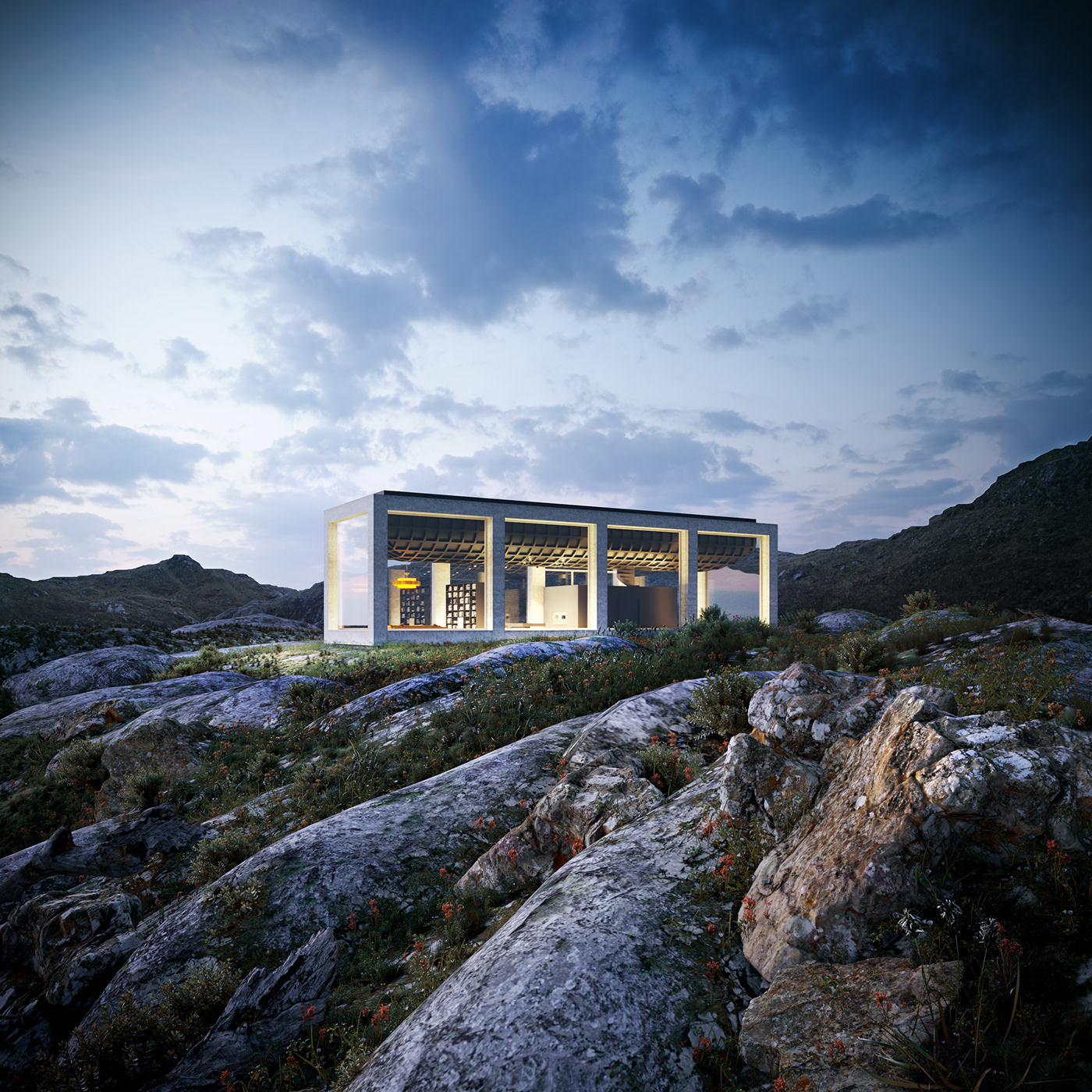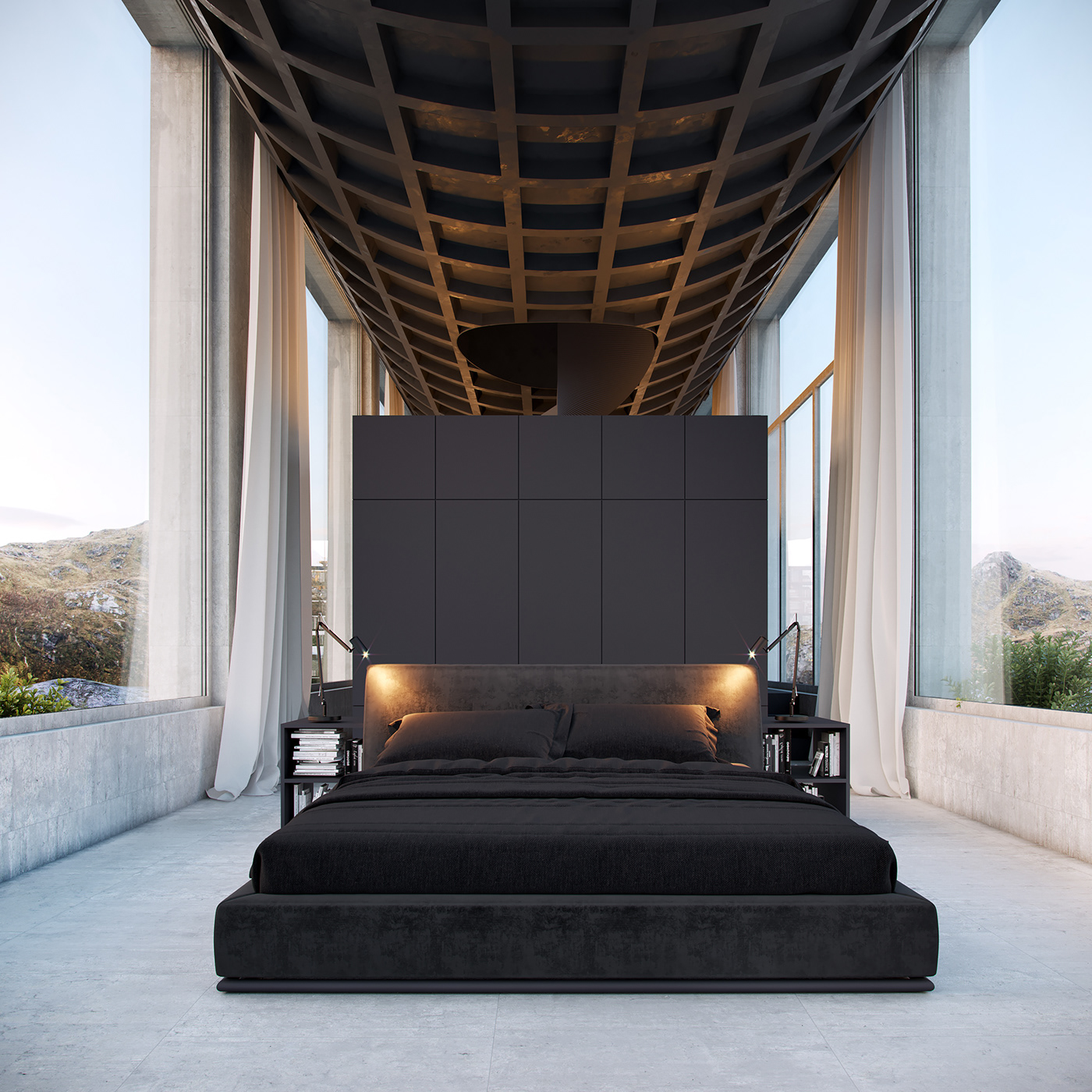INFINITY HOUSE
Typology: Private House
Location: Northern Norway
Location: Northern Norway
Status: Pre-project
Customer: Vladimir Konovalov Visualization: Omega Render
Northern Norway is a paradise for those, who prefer quite retreat in the solitude of wild nature rather than southern busy touristic places. Infinity House was designed for this specific purpose. Located in the remote area, it is surrounded by harsh northern landscapes with panoramic views of mountains and Norwegian Sea. Simple monolithic concrete volume rises above the rocks. Raw materials create feeling of the connection with the surrounding landscape. Huge windows take advantage of spectecular views and blur the boundary between exterior and interior.
The building consists of three main elements – exterior concrete superstructure, black concrete infinity pool roof and a black box with a bathroom and a secret stair. The house is designed as one big open space, where living room, kitchen and bedroom are located. The interiors are subtle and have predominantly monochrome tones in order not to distract from the ever changing light and colors on the outside. Enclosed black volume of the bathroom contains a stair that leads to the 21m infinity pool on the roof. The heated pool is divided in two areas – swimming lane and resting bath, providing various recreational opportunities for the owners.
Enjoy watching!





THANK YOU FOR WATCHING!
▼ Please, give your feedback in the comments ▼
CONTACT INFORMATION:
https://omegarender.com/
+380 99 562 04 75
info@omegarender.studio
https://omegarender.com/
+380 99 562 04 75
info@omegarender.studio




